Complete architectural drawings for the luxury Alpine residence at 4 Duck Pond Rd. These professional plans include detailed floor layouts, elevations, construction specifications, and technical details designed by Space & Mark Architecture.
The images below provide a preview of the architectural drawings. For the highest quality, full detail, and professional printing, download the complete 13-page PDF document.
Detailed basement, first floor, and second floor plans with room layouts, dimensions, and architectural features
Complete exterior elevations, building sections, and cross-sectional views showing architectural details
Construction specifications, material lists, wall sections, and detailed technical drawings
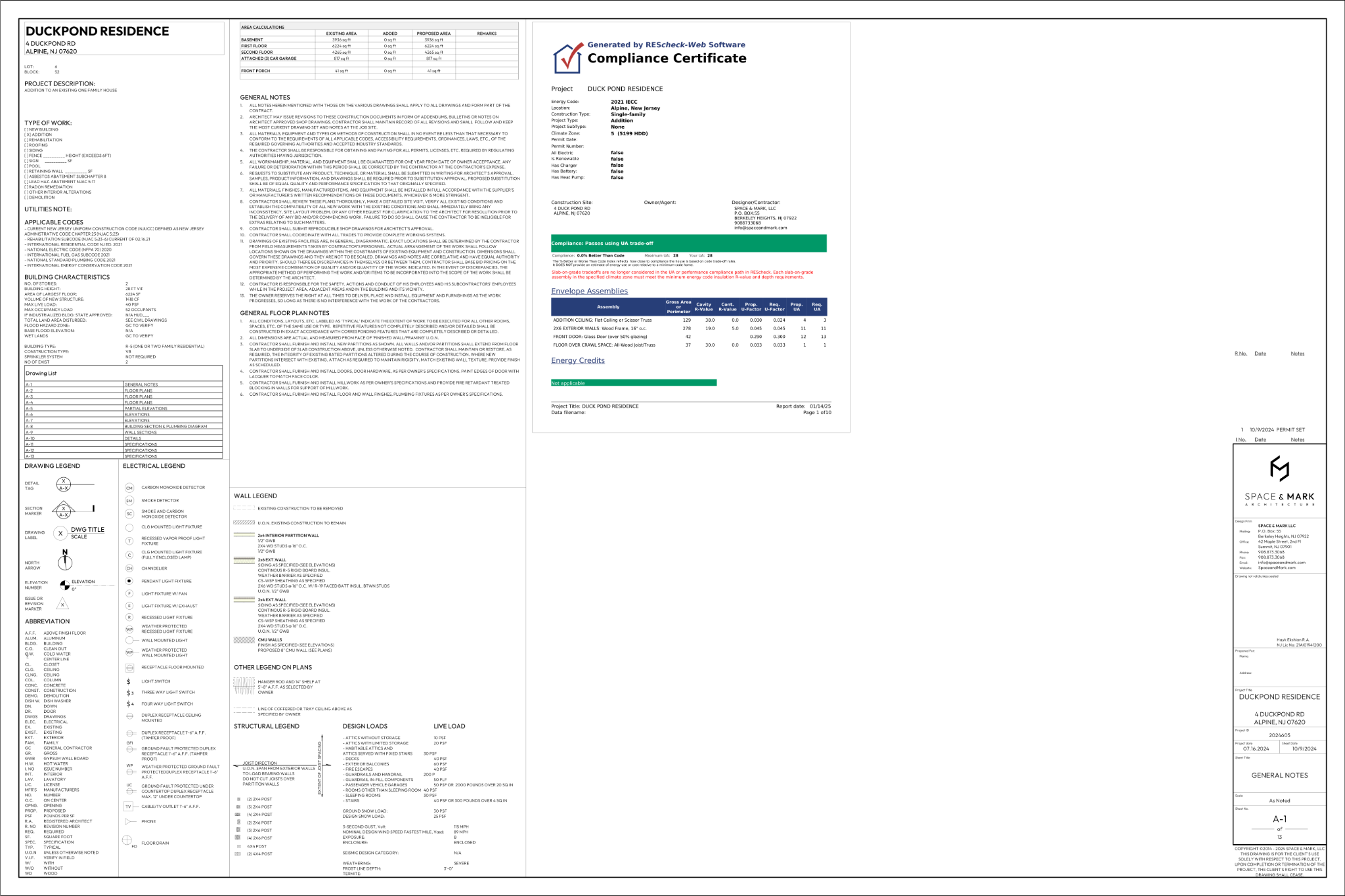
Project details, compliance certificates, and technical specifications
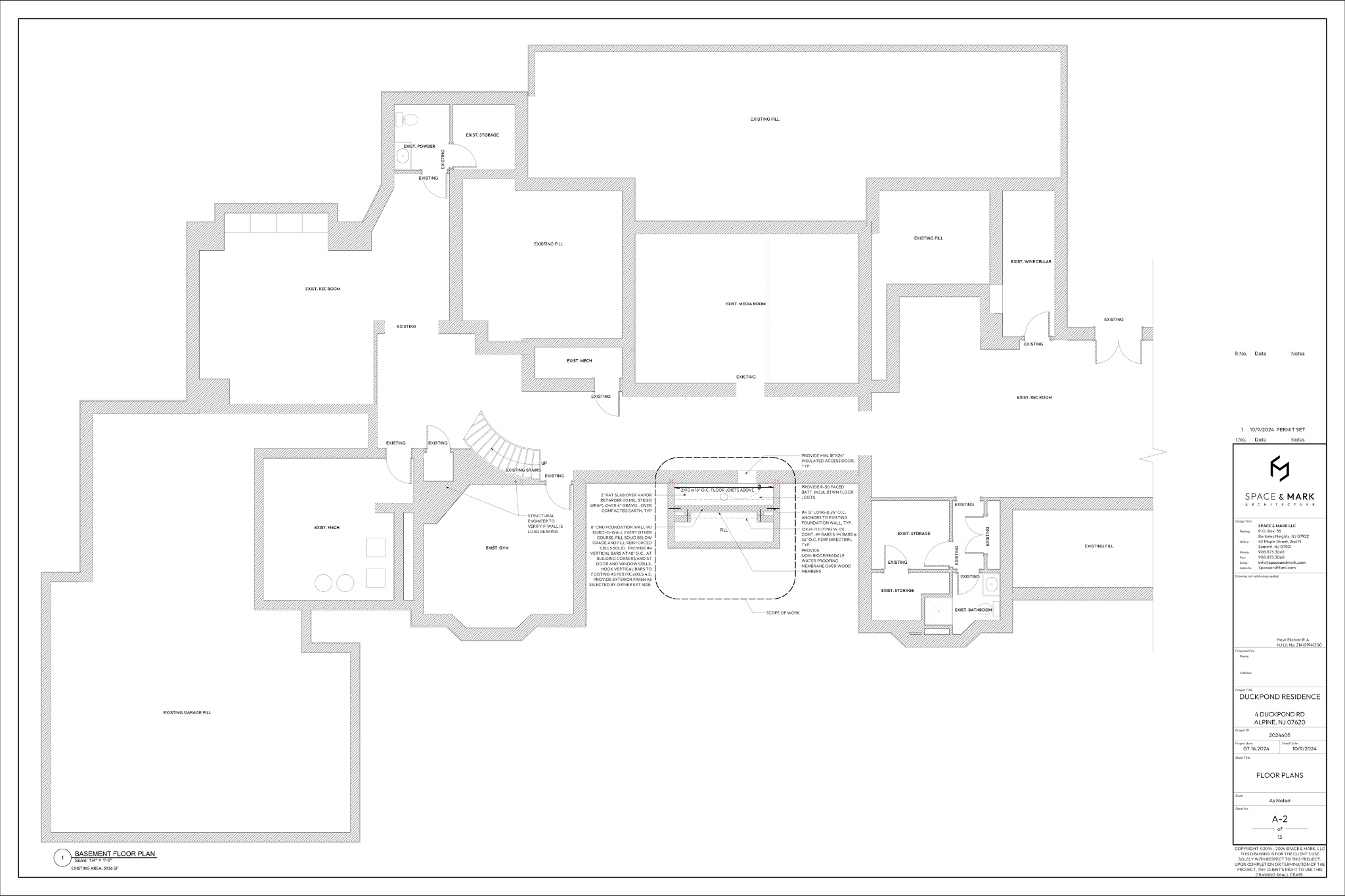
Lower level layout with pool area and utility spaces
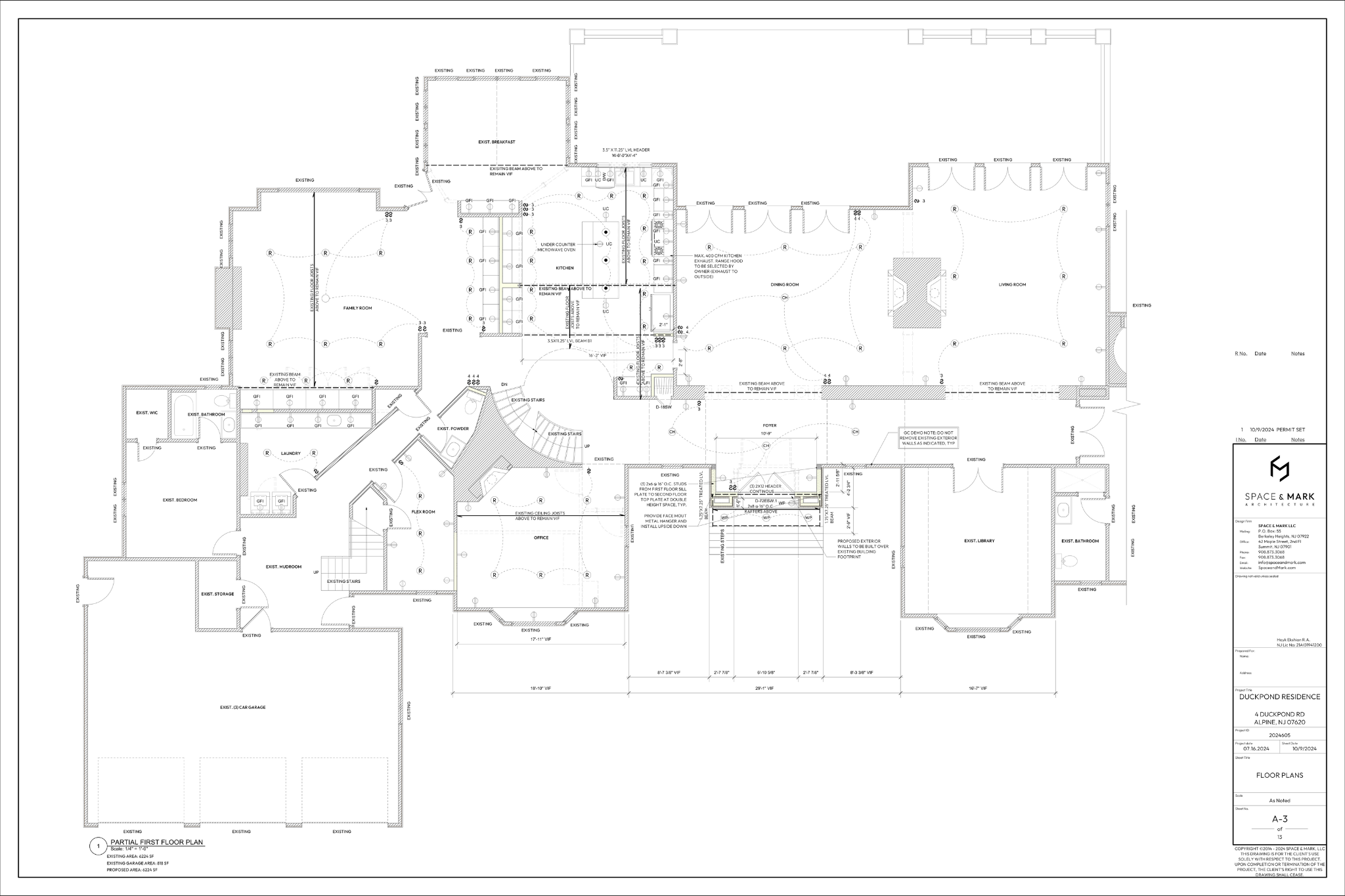
Main living areas, kitchen, dining, and family spaces
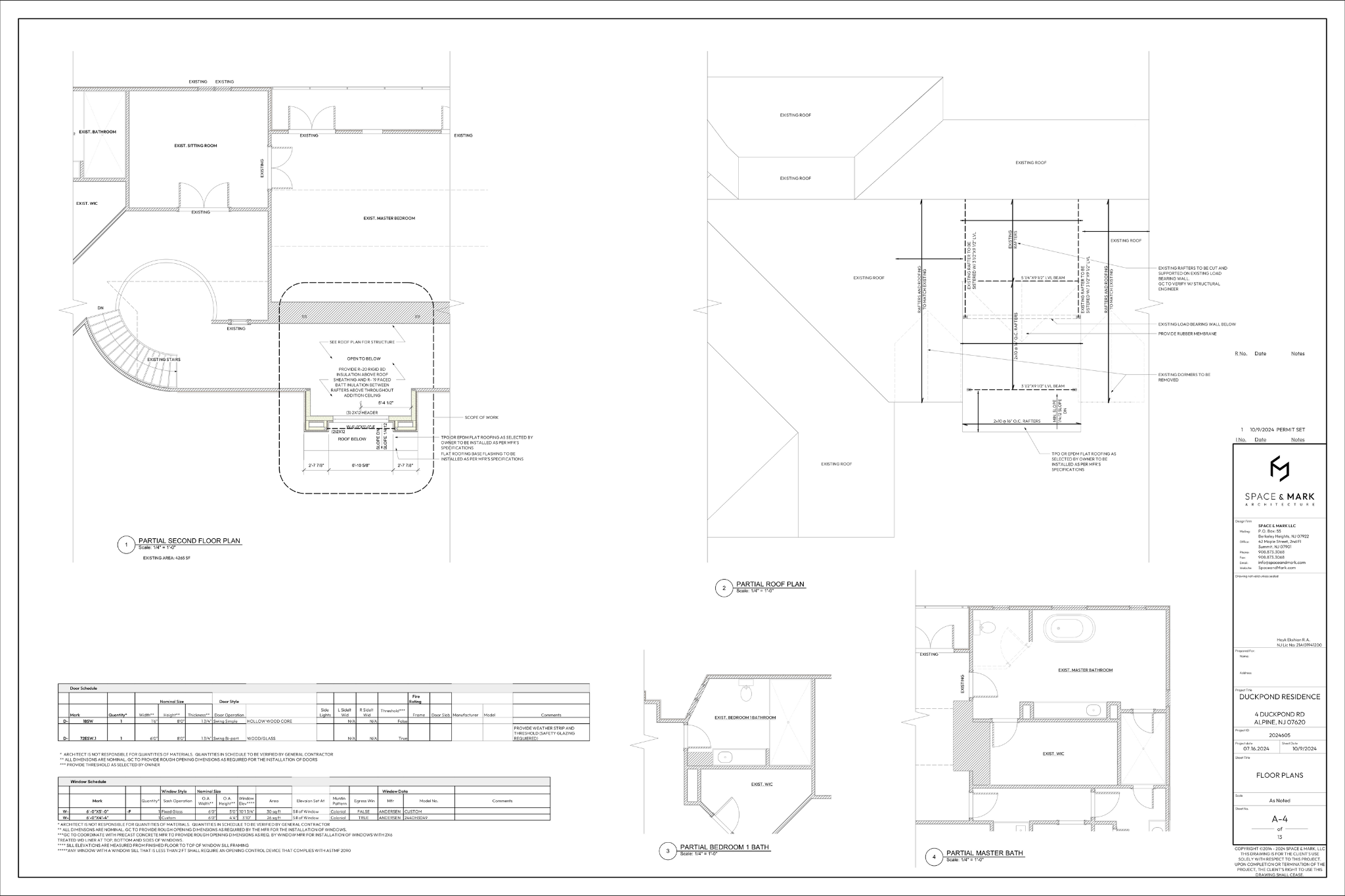
Bedroom layouts and roofing specifications
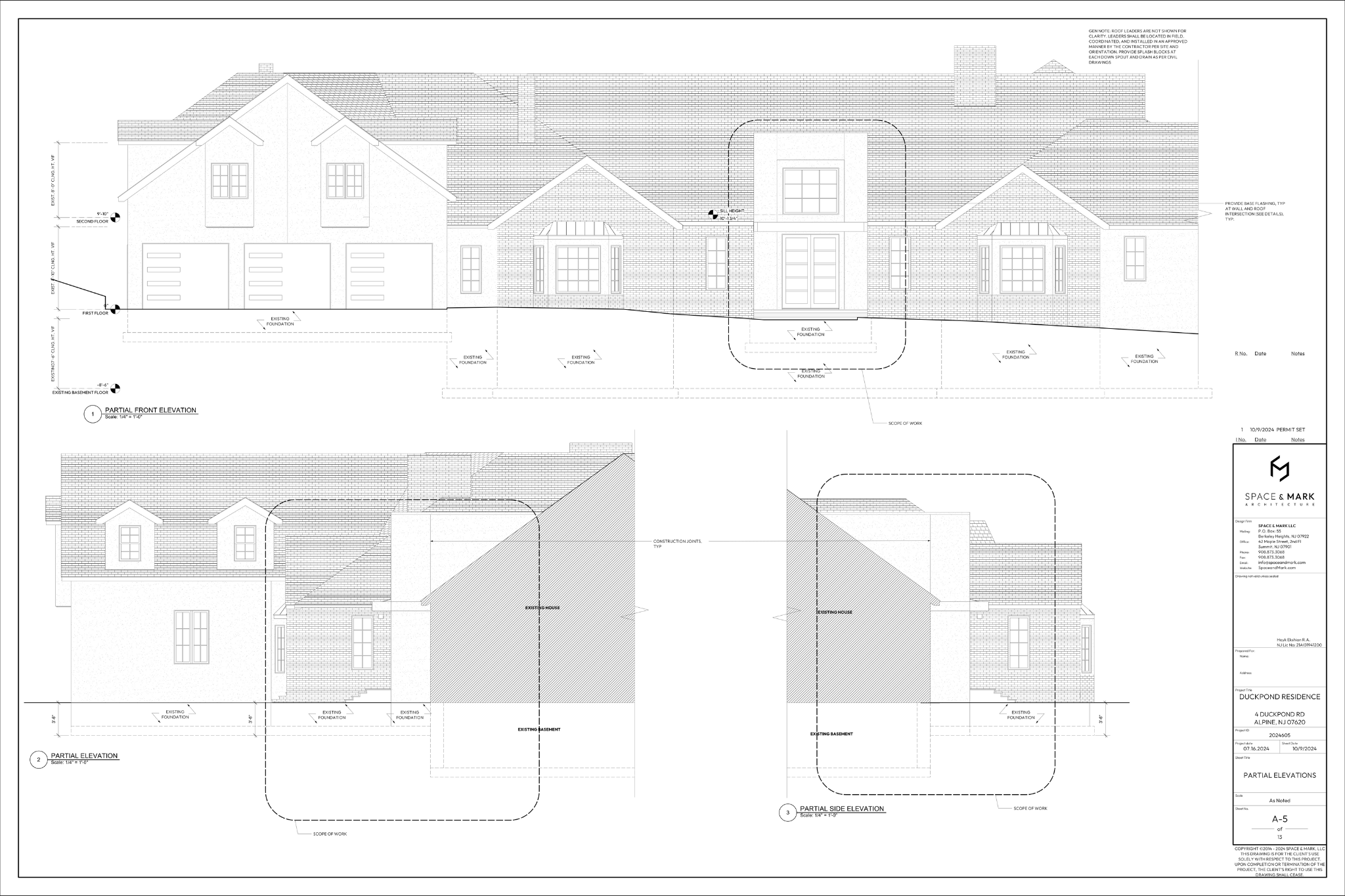
Exterior architectural design and material specifications
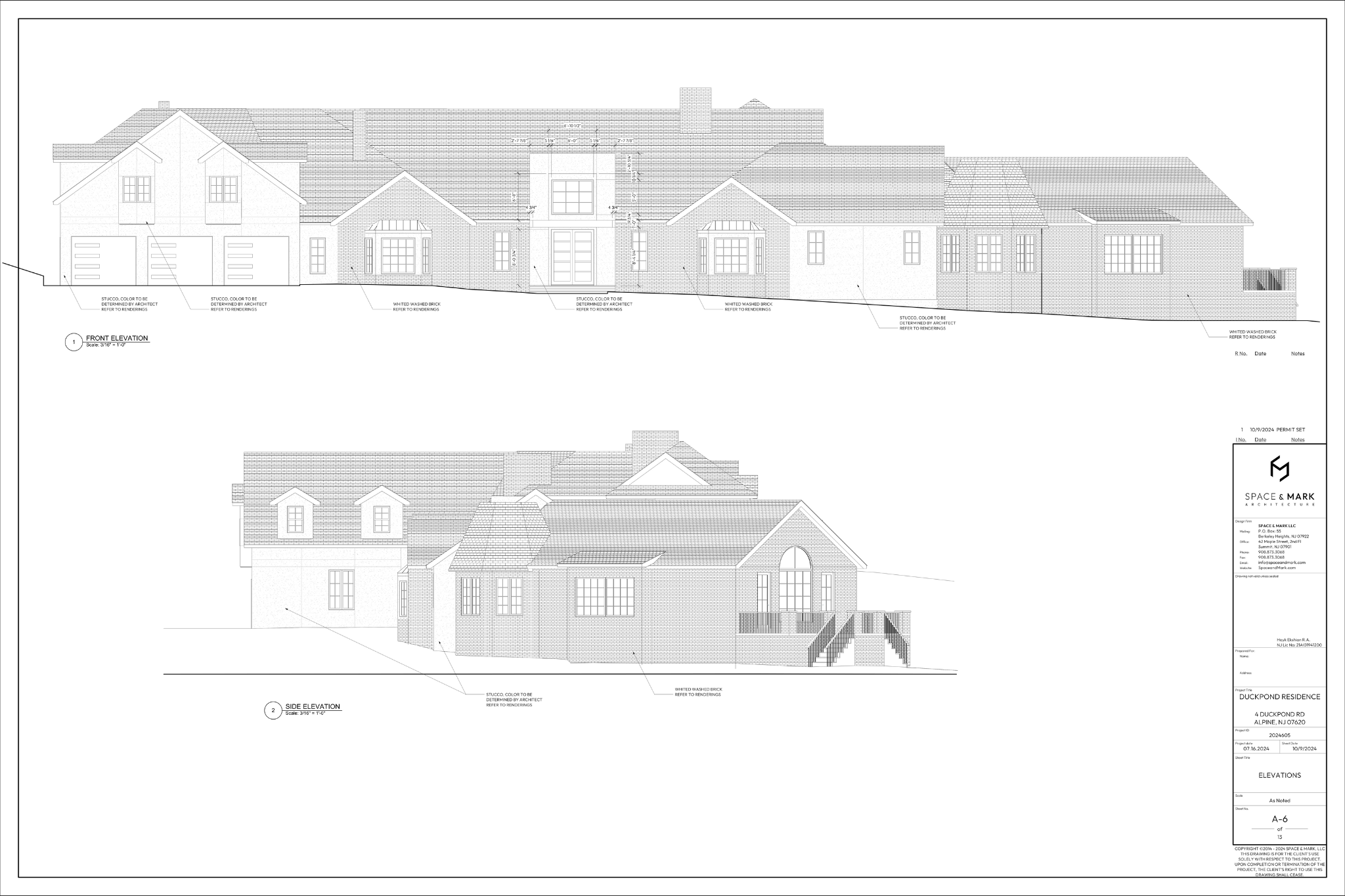
Additional exterior views and architectural details
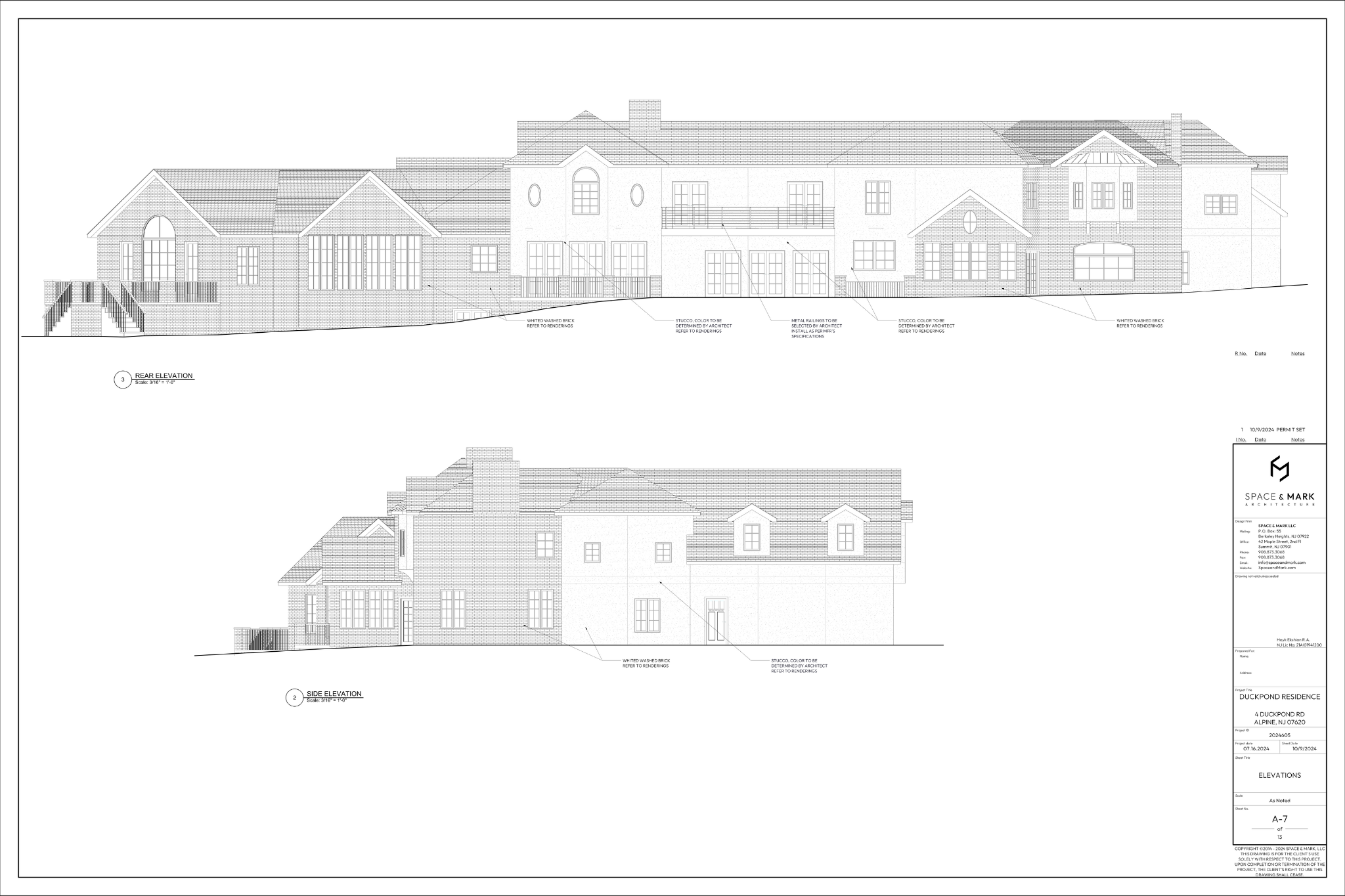
Complete exterior elevation drawings
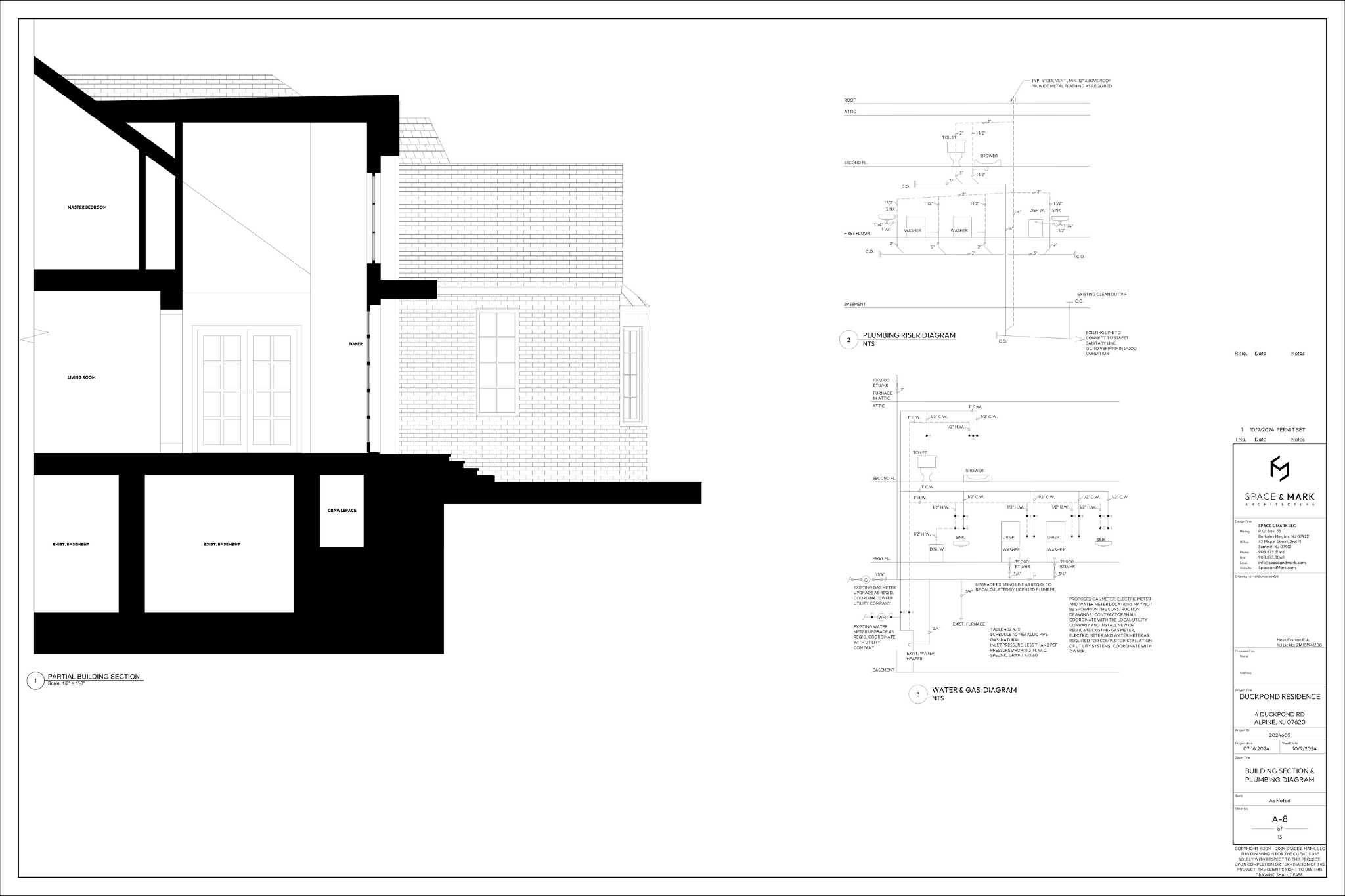
Cross-sections and plumbing/mechanical systems
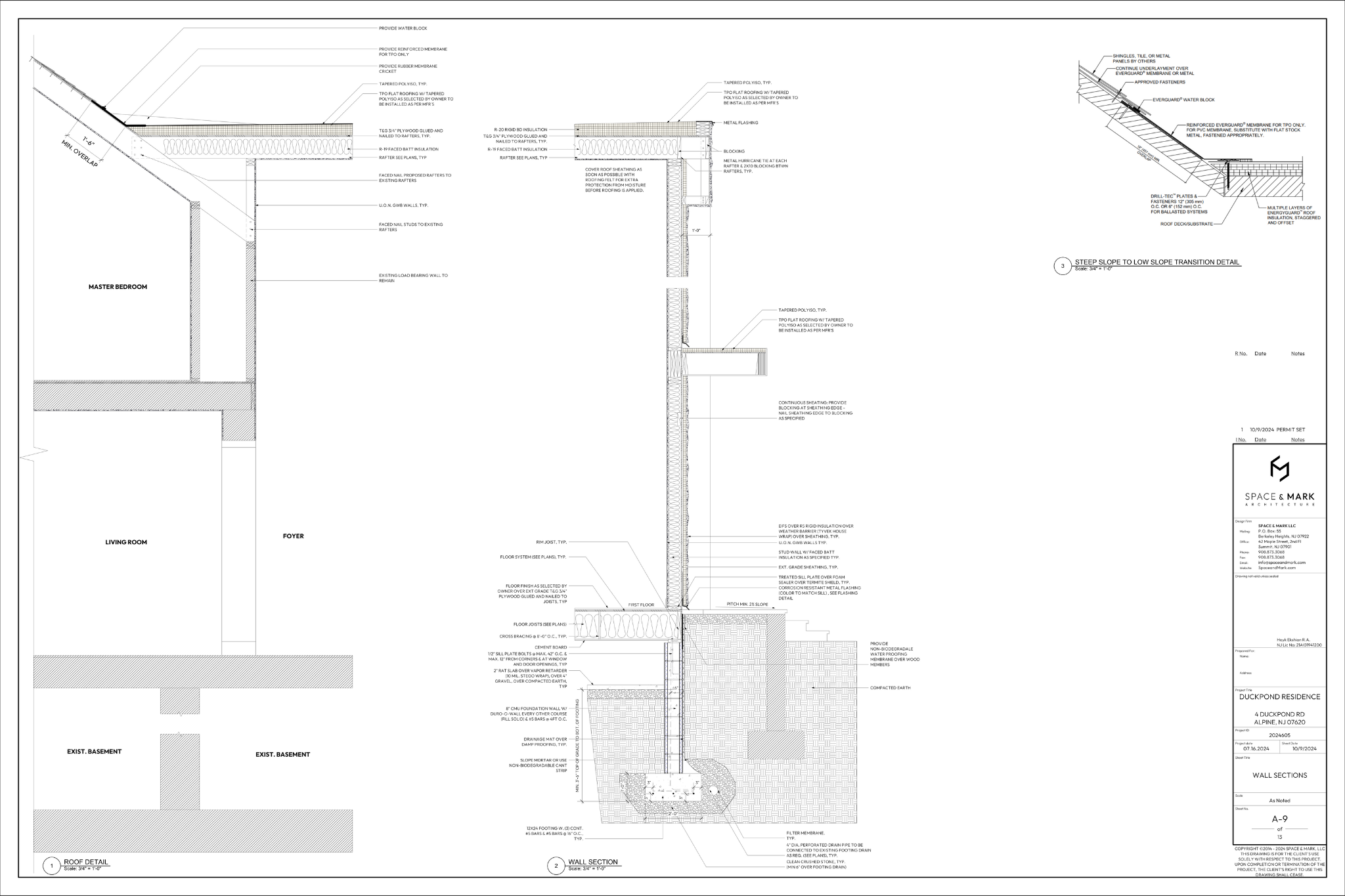
Construction details and wall assembly specifications
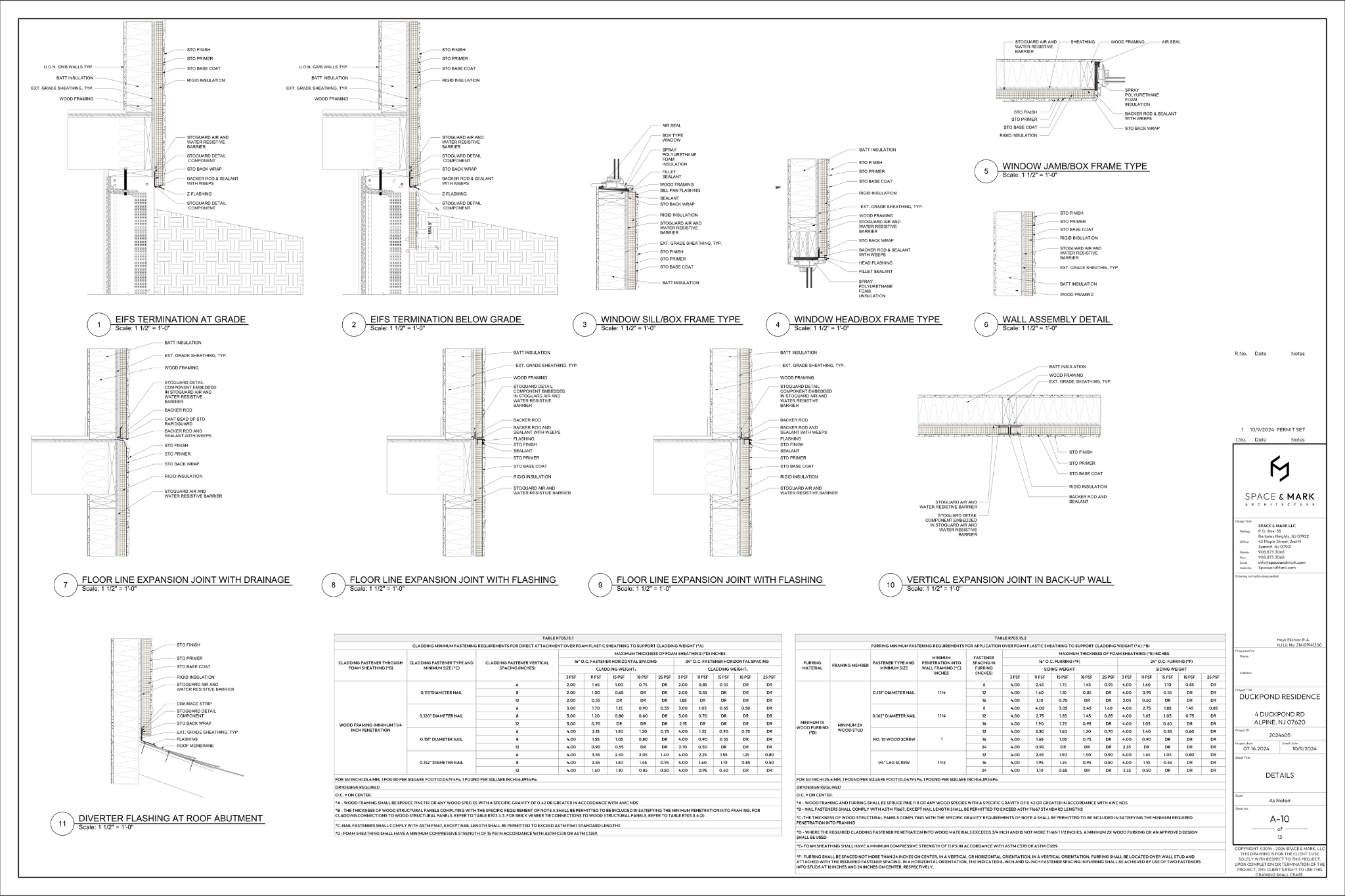
Window details, expansion joints, and technical specifications
Get the complete 13-page architectural drawing set in high-resolution PDF format, perfect for printing and professional use.