Alpine Luxurious Housing
A timeless blend of elegance and modern luxury
Escape to Serenity
Luxury Property Amidst Golf Course Oasis
Imagine waking up to breathtaking views of lush greenery and tranquil golf courses every morning, surrounded by an unparalleled level of privacy. This stunning property, nestled on 1.5 acres, is a true sanctuary, enveloped by nearly 50 acres of beautifully manicured golf course that ensures complete seclusion and tranquility.
The property's unique setting provides an extraordinary sense of privacy, with the expansive golf course surroundings creating a natural buffer zone that shields the estate from the outside world. With only a handful of residences in the area offering similar levels of exclusivity, this estate stands out as a rare gem.
What makes this property truly exceptional is its complete and luxurious rebuild, finalized to 2025 standards. Every aspect of the home has been meticulously crafted to deliver the ultimate in modern luxury living. From the finest handpicked materials to the most advanced smart home technologies, no detail has been overlooked.
The result is a residence that embodies both sophistication and comfort, with every accessory and finish selected to create a timeless masterpiece. The scale of this estate further defines its uniqueness, offering an expansive 15,242 square feet of living space thoughtfully distributed across three levels.
The first and second floors encompass 10,489 square feet, highlighted by open living and dining areas, luxury bedrooms with en-suite baths, and kitchens finished in marble and golden accents. The garage contributes 817 square feet, seamlessly blending practicality with elegance.
And the basement adds 3,936 square feet, transformed into a versatile living level with wellness rooms, entertainment areas, and direct access to the outdoors.
For the ultimate in relaxation and entertainment, the property boasts a spectacular indoor swimming pool, complete with a sound system that creates an immersive, resort-like experience. The pool wing also features its own bar, perfect for hosting gatherings or enjoying a private evening cocktail with panoramic views.
A two-level sauna, stylish bathrooms, and epoxy-finished floors complete this retreat, elevating the home into an everyday sanctuary. The estate's beauty extends beyond its interiors, with serene natural surroundings enhanced by a picturesque water stream and wooded backdrop, adding a sense of harmony with nature.
Whether envisioned as a luxurious family home, a serene retreat, or a rare investment opportunity, this estate delivers on every front. With its unique blend of natural beauty, privacy, and exclusivity, combined with its extensive rebuild and state-of-the-art finishes, it is a one-of-a-kind property that sets a new standard for luxury living.
A Vision of Luxury
Positioned on a picturesque lot overlooking a tranquil creek, this expansive Alpine residence has been meticulously transformed to redefine luxury living.
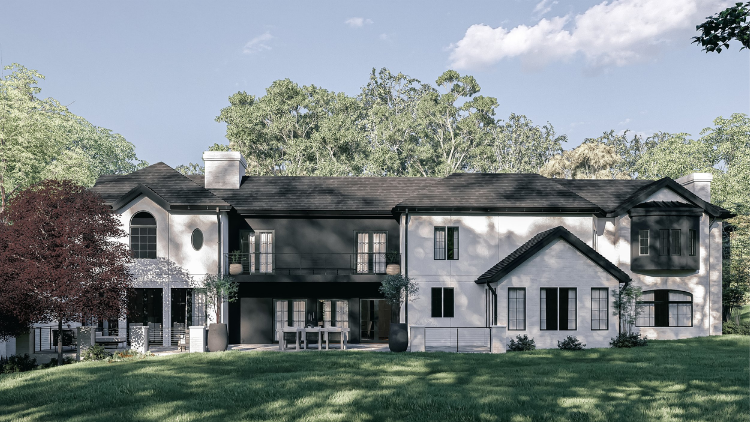
Every aspect of this home has been reimagined to blend timeless elegance with modern functionality.
Thoughtful Transformation
Through a thoughtful design process, every aspect of this home has been reimagined, to blend timeless elegance with modern functionality. Explore the steps we undertook to elevate this sophisticated Alpine home.
"We began by carefully studying the existing structure to understand its potential. The original home had evolved through multiple additions, resulting in a generous layout with unique features."
While this resulted in a generous layout and unique features, including an indoor pool and a layout centered around rear-facing views, the home required a cohesive modernization to align with contemporary design sensibilities.
Architectural Vision
To honor the scale and presence of the estate, we designed an extruded entry that stately defines the front door and creates a soaring double-height foyer. Aligned with the existing plan geometries, this new entry establishes a strong axial connection and offers clear sightlines to the backyard, seamlessly linking the interior and exterior spaces with dramatic effect.
Modern Exterior
Timeless black-and-white color scheme with EIFS finishing
Open Concept
Expansive, light-filled spaces that connect effortlessly
In reimagining the interior, we sought to honor the open-concept preferences of today. By selectively removing walls and introducing structural steel beams, we've created expansive, light-filled spaces that connect effortlessly.
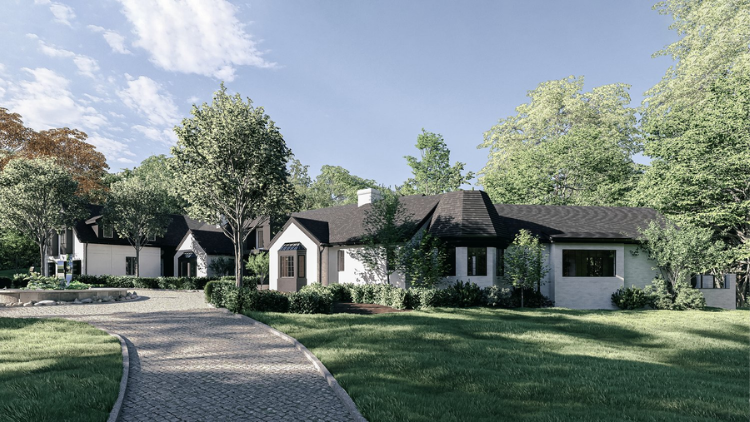
Seamlessly linking interior and exterior spaces with dramatic effect.
Explore the Residence
Discover the beauty and elegance of this meticulously designed Alpine home
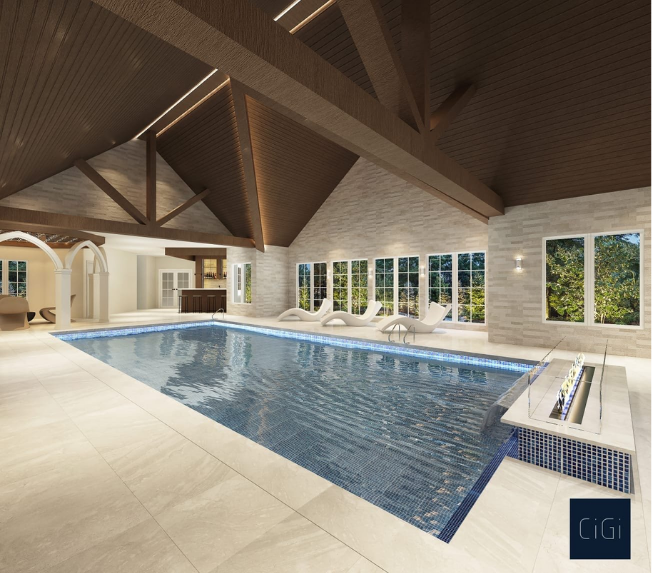
Indoor Pool
Luxury relaxation space

Modern Kitchen
Elegant culinary space
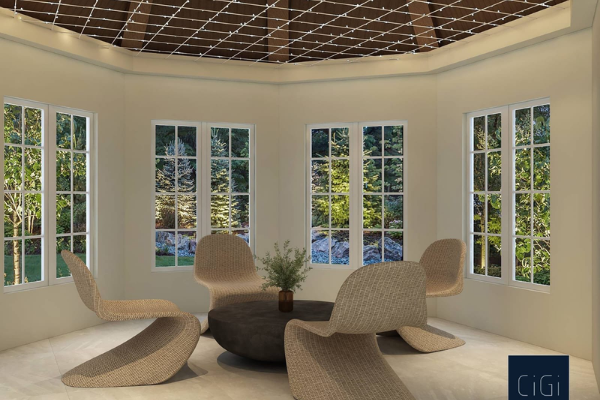
Living Room
Spacious and inviting
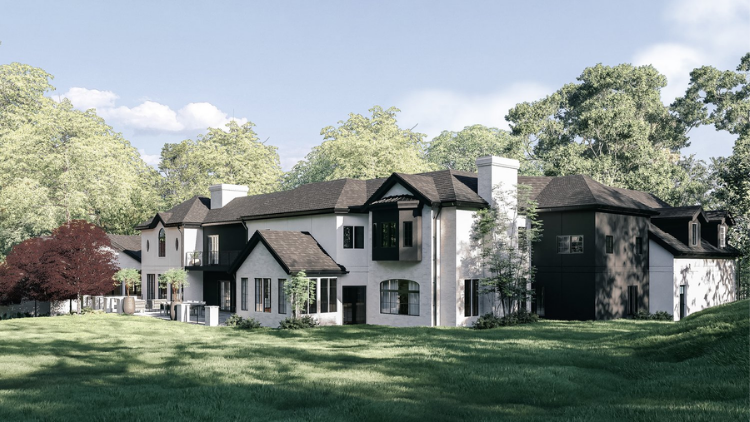
Backyard View
Serene outdoor space
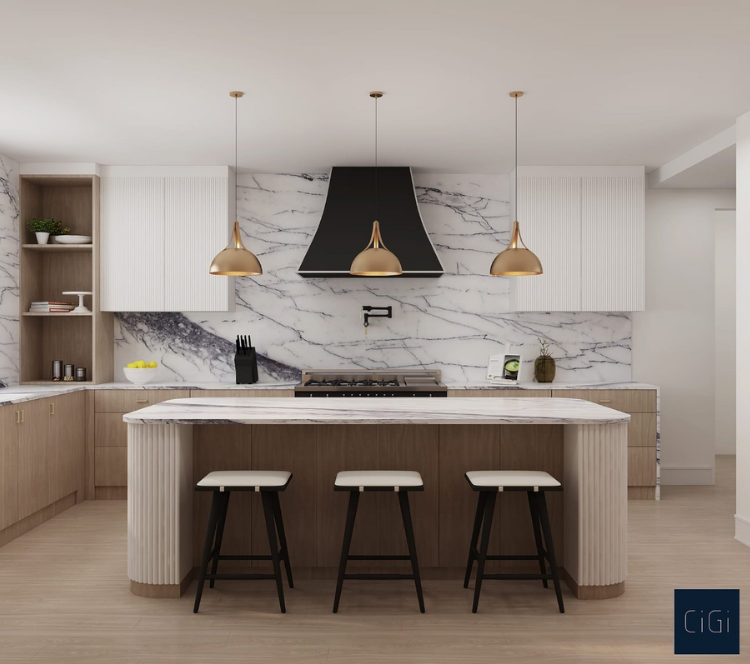
Kitchen Detail
Exquisite finishes
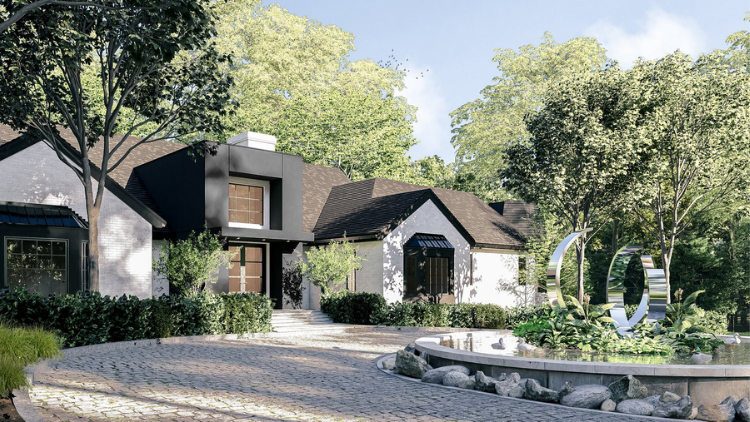
Front View
Elegant exterior
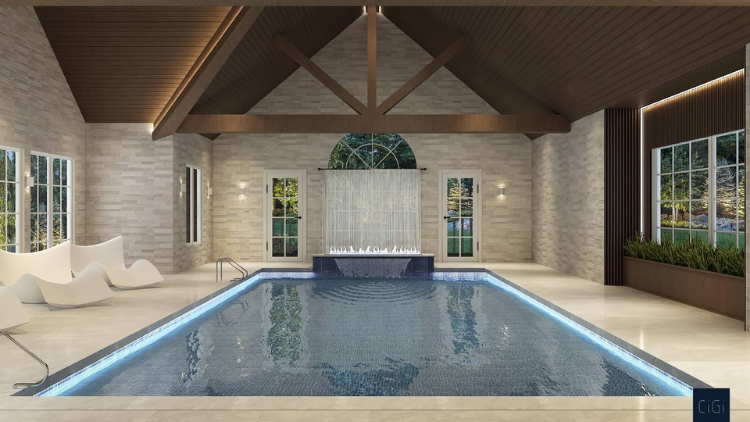
Indoor Pool
Tranquil water feature
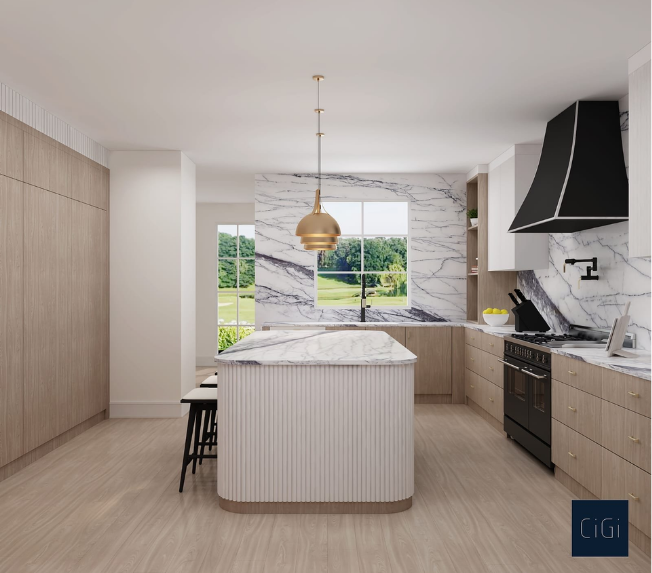
Kitchen Side
Modern appliances
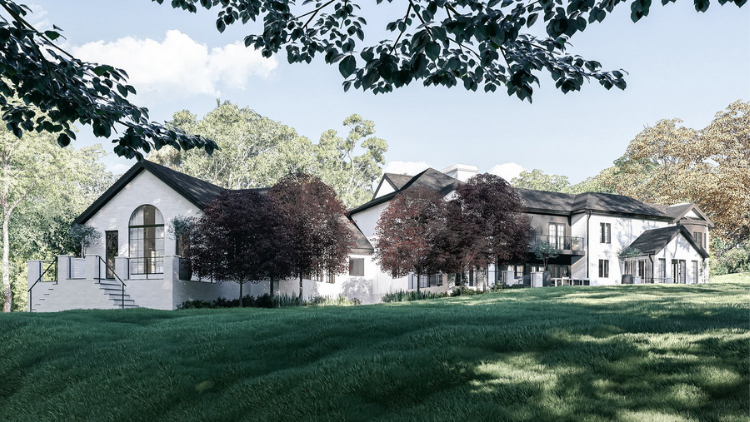
Backyard Right
Lush landscaping
Meet the Team
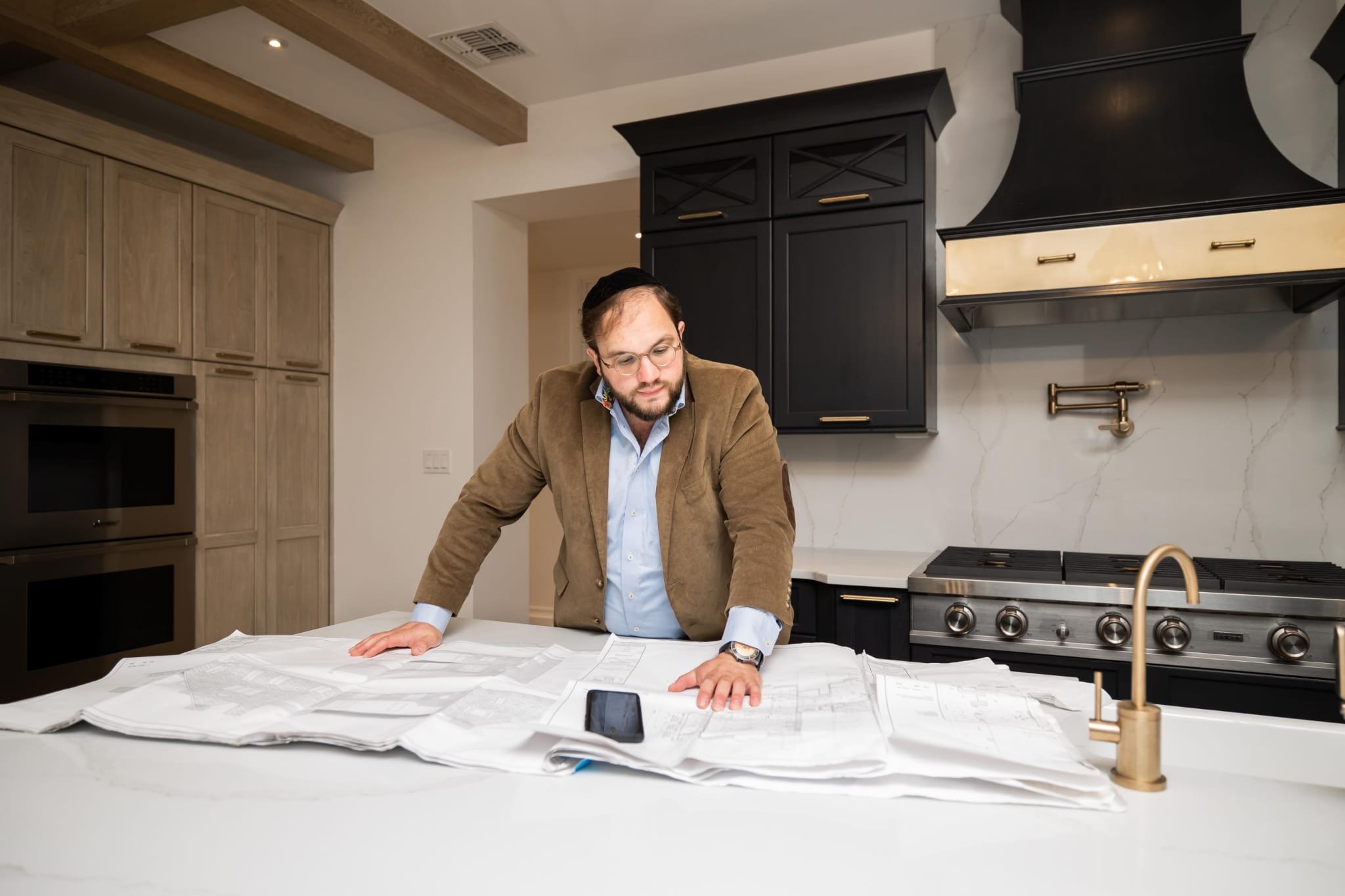
Noum Vaynberg
Lead Designer & Developer
Noum Vaynberg
Lead Designer & Developer
Noum fell in love with the charm and character of Alpine while spearheading a renovation project on Glen Goin Drive. Known for his integrity and dedication to quality craftsmanship, Noum approaches each home renovation with a deep respect for each home's history while thoughtfully guiding it into the future.
With the latest Duck Pond residence, he brings his expertise to create a home that seamlessly blends timeless character with modern living.
"Working with Noum was an absolute pleasure. His vision for our home transformation was beyond what we could have imagined. He truly understands how to blend modern luxury with timeless design."
Sarah & Michael Johnson
Previous Clients
Get in Touch
We'd love to hear from you. Contact us using the information below.
Location
Alpine, New Jersey
Duck Pond Area
Contact Information
Noum Vaynberg
Dennis McCormack
Associate Broker
Schedule a Viewing
Available 7 days a week by appointment